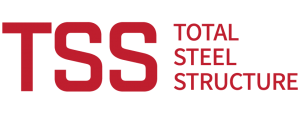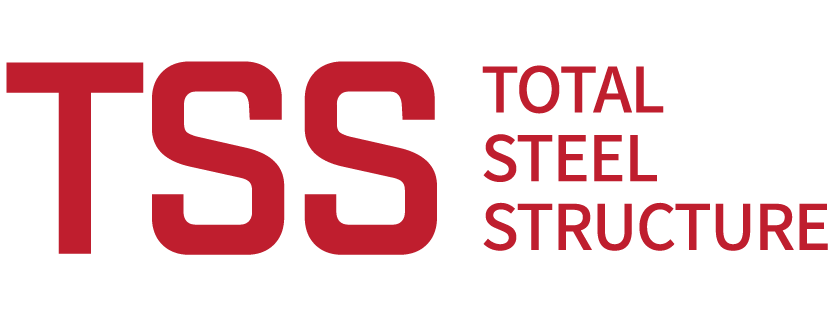FAQ
Who is Total Construction?
The Total Construction (parent company of Total Steel Structures) is an organization specializing in real estate development, construction management and real estate investments, making it possible for qualified investors to participate in – and benefit from – all the stages of real estate development commencing at the “ground level”, from start to finish. Investors are naturally attracted to the benefits intrinsic to real estate: security, proven performance over time, capital appreciation and growth. As an experienced developer, Total Steel has the inside track on understanding what’s happening in the development industry and to see where the market is heading and where construction costs are going. With the depth and experience of the team, investors can be assured the developments get done – profitably and on time.
Can my home be energy-efficient?
Yes. Steel framing can be designed to meet or exceed governmental energy efficiency standards. In addition, by staying straight and true, the steel framing helps prevent cracks due to shrinkage or warping, thus preventing air leaks that result in a costly loss of energy.
Will steel framing affect the indoor air quality?
No. Steel framing is recommended by the Healthy House Institute for chemically sensitive and environmentally conscious homeowners who seek good indoor air quality. Steel frames do not need to be treated for termites and are free of resin adhesive and chemicals normally present in other construction materials.
What about cost?
The price of steel can be up to 15% cheaper than the traditional building materials. While the traditional framing materials have been erratic and growing at a rate much faster than inflation, the steel has been relatively constant over the last decade. In addition, steel comes pre-cut to desired lengths, or pre-assembled on site. This allows the building to be erected much quicker, saving expensive labor hours on site, and wastage compare to traditional building materials.
Why build with steel?
Residential steel framing members are cost-effective, lightweight, easy-to-handle, and manufactured in conditions that allow strict quality control. When designed properly, the result is solid, non-combustible, and durable. Because steel can be pre-cut to desired lengths and is a stable material, you don’t need to sort out defective pieces and can erect a frame faster.
Will my home look different than the rest in my development?
No, only if you want it to. In fact, because of steel’s properties, your architect can design your home with larger open spaces. With steel framing, walls will remain straight and true, preventing callbacks due to nail pops and shrinkage cracks. Finishes can be the same as you are accustomed to using.
Will the house need bigger footings and foundations?
No. Steel framing components weigh up to 60% less than wood framing components. The foundations, and even the seismic design loads can be smaller.
Can I build a steel-framed house close to the seashore?
Yes, with the use of galvanized steel members that are recommended and common in almost all applications. In addition, you should provide a standard, well-insulated weather barrier as required for any home under construction.

